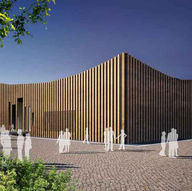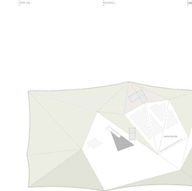

Location : Jesolo Lido, Venice, Italy
Type: Architecture Design
Design Time: 2007
Construction: RBA
Tweet Typography: Shi Xinglan,Joey
项目地点:Jesolo Lido,威尼斯,意大利
项目类型:建筑设计
设计时间:2007
执行机构:RBA
推文排版:施星澜,梁祖儿
Multiplex houses 6 cinema projections along with a 400seat IMAX. Restaurants, Bars, lounge bars and retail shops also complement the recreational character of this multiplex.
多元综合体项目包括了6个投影电影院和一个400座的IMAX影院。另外,还包含有餐厅、酒吧、高级酒吧和零售商店各种多元化消遣设施.



The main access transversely penetrates the building and tries to connect the main Island and the pedestrian promenade. The transverse foyer also forms the main distribution space for the multiplex, with the restaurants, bars and shops overlooking it. The mini theatres are one of the special features of the multiplex, that can be a transformed into cinema lounge, private party rooms, conference rooms, etc. The roof is also transformed into an open air cinema park of 3000m2 extruded from the virgin ground.
主要的通道横向的穿越了建筑物并连接了主岛和人行散步道。横穿的大堂也形成了餐厅、酒吧、商店等可以从空中俯瞰的主要空间。小型剧场是整个综合体的主要元素,它也可以变成一个电影院的休息室,私人聚会厅,会议厅等等。屋面也变成了一个3000M2的从地面向室外突出的开放的电影公园。


The structural character of the multiplex has been derived from the actual construction process involved. The facades are made out of the trenching panels to be used for the basement excavation of the cinema rooms. Thus the space enclosure is a direct reflection of the basement operation. This not only generates the basic facade pattern, but also helps in insulating the building.
该综合体结构的特性来源于实际会产生建造过程。建筑立面采用用于电影院地下室开挖的槽型板条。因此,空间外壳是一个地下室形式的直接反映。这样的做法不但自然地产生了建筑的基本立面形式,也有助于建筑的隔热保温性能。





































